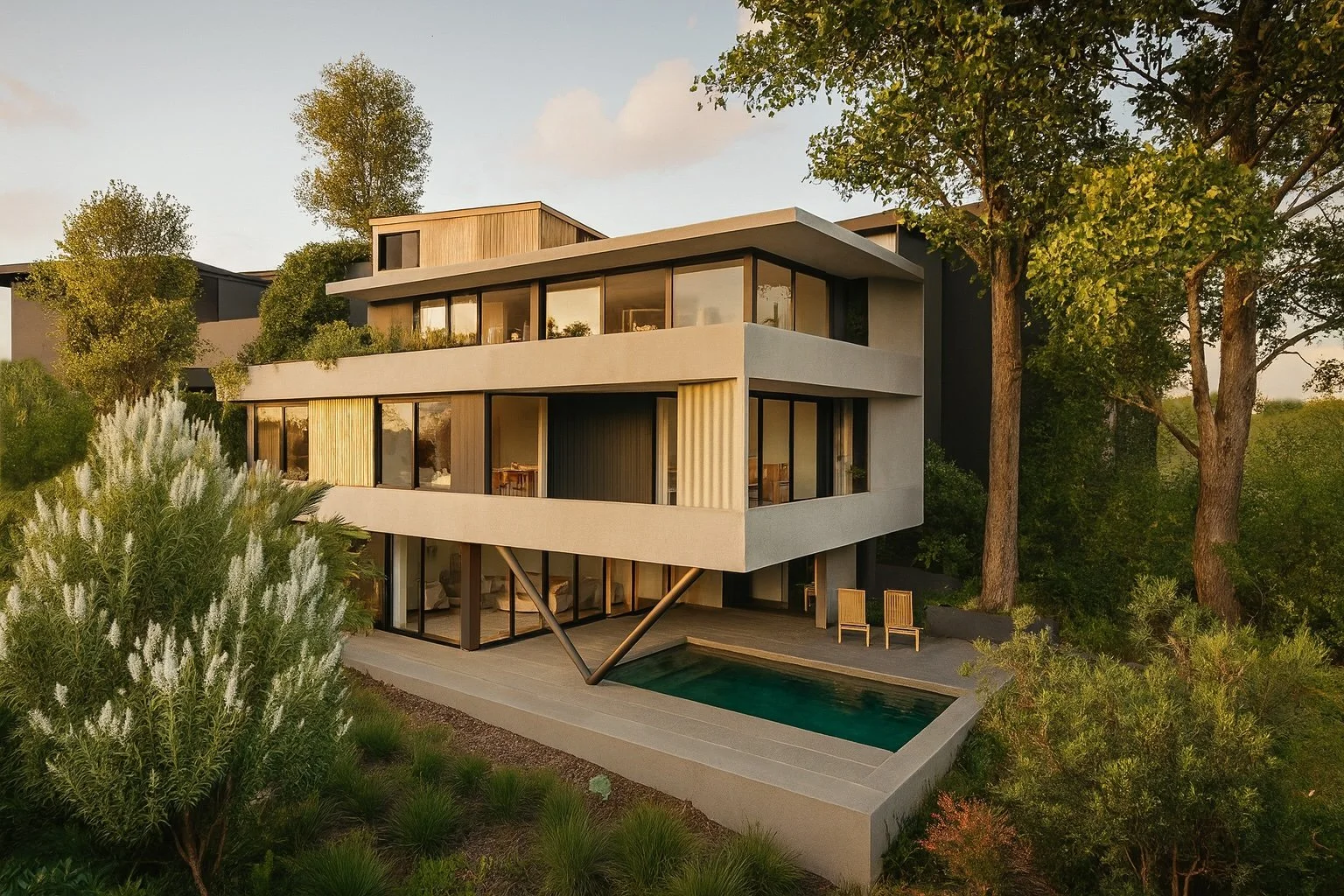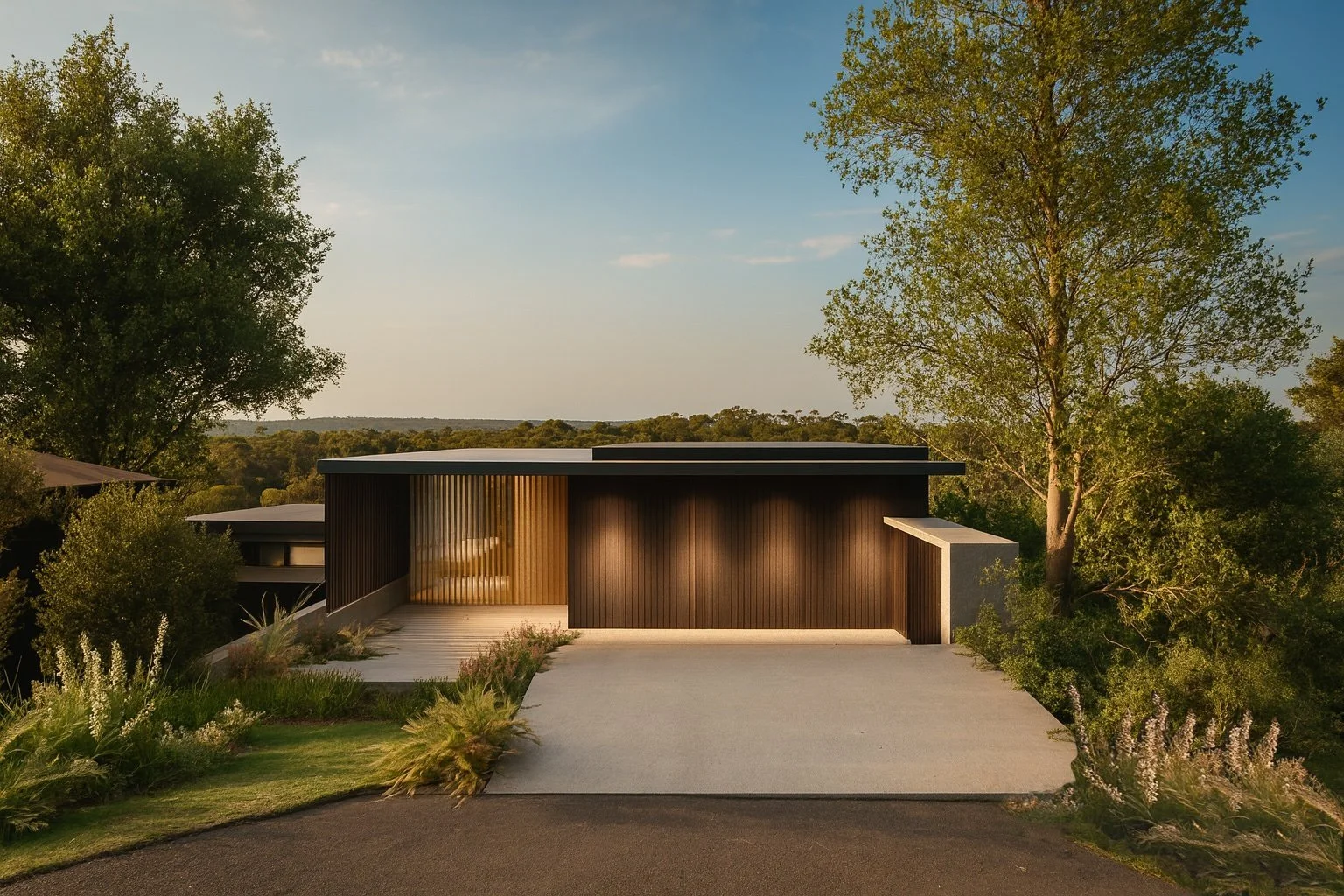Bayview House 1 KS
On the Drawing Board
Set on a steeply sloping site with a challenging orientation, this home is a carefully design response to its natural surroundings. Intended to embrace its bushland context while capturing filtered glimpses of Pittwater, the home unfolds over three levels, each purposefully arranged to optimise views, light, and liveability.
The upper level is the heart of the home, where open-plan living spaces flow onto an expansive, sun-lit terrace that hovers above the tree canopy. From this elevated vantage point, immersive views of the surrounding bushland and distant water beyond create a sense of retreat and connection to nature.
Centrally located at the rear of the plan, a light-filled staircase acts as a vertical spine, drawing daylight deep into the home’s core. Adjacent to this is a dedicated rumpus room, offering a separate space for our clients children to gather and play—discreet yet connected.
The middle level is devoted to rest and retreat, with four generous sized bedrooms, including two with private ensuites, a third bathroom and a laundry.
At garden level, the lower floor accommodates a versatile guest suite or pool cabana, positioned beside the swimming pool. This space is ideal for hosting visitors or enjoying seamless indoor-outdoor living during the warmer months.
Designed to sensitively engage with its steep terrain and bushland setting, this residence is a celebration of light, landscape, and thoughtful spatial planning—delivering a layered and livable family home that sits harmoniously within its natural environment.
Project Team
Completed: In Progress
Architect: Anita Kane


