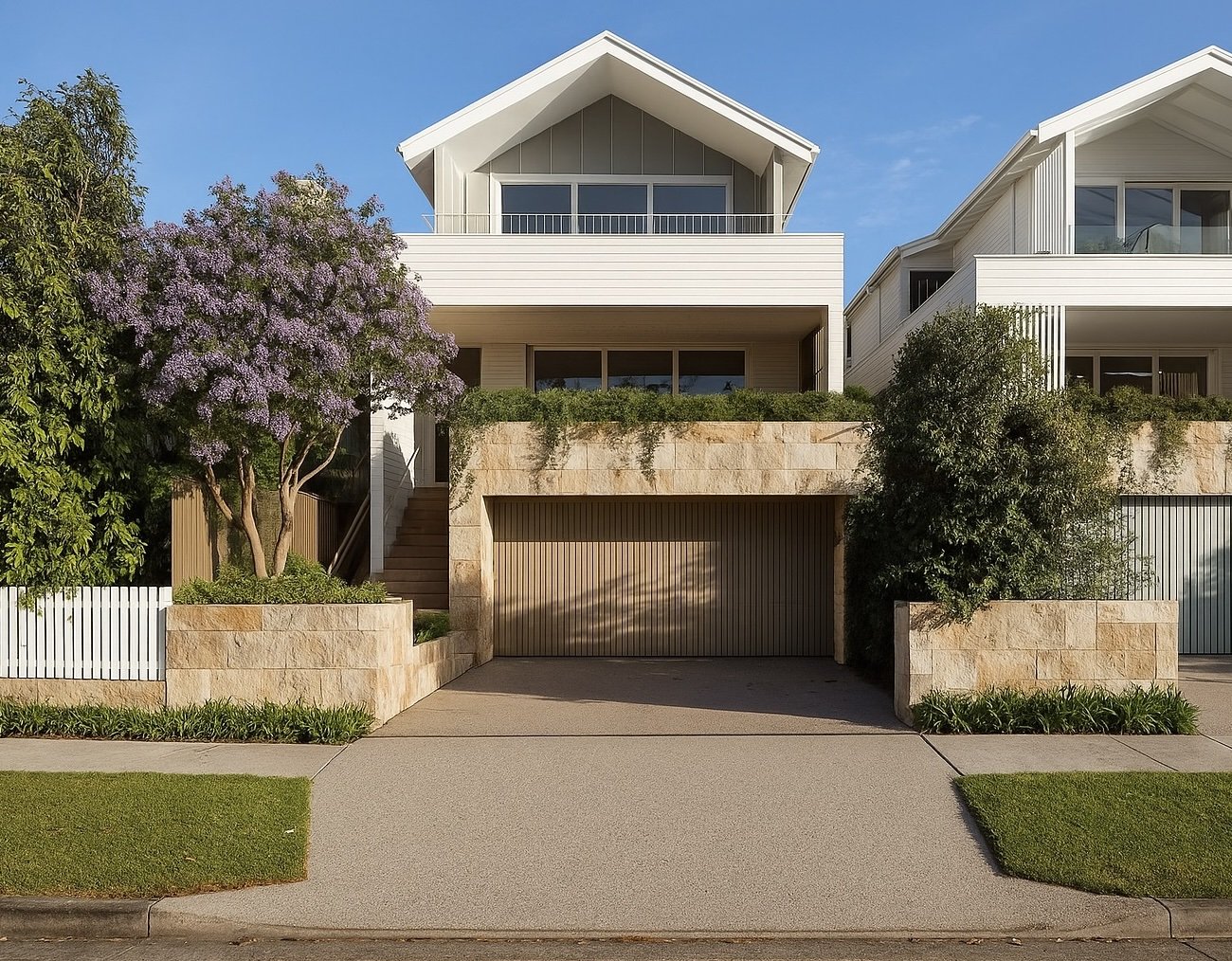Fairlight House 1 BS
A Recently Planning Approved Residential Transformation
This three-storey residence has undergone a comprehensive redesign, resulting in a refined, contemporary home that enhances both function and lifestyle.
Key improvements include the introduction of a new side-by-side double garage and the conversion of the original tandem garage into a private teenager’s retreat, offering greater flexibility and more efficient use of space.
An extension to the living area introduces full-height glazing that maximises natural light and spatial volume, while creating a seamless flow to a north-facing terrace—an ideal setting for alfresco dining with sweeping valley views.
The upper level has been reimagined to accommodate a new master bedroom suite. Despite existing low ceiling constraints, the use of pitched ceilings enhances the space, bringing in additional light and creating a heightened sense of openness.
Additional upgrades include a new kitchen with walk-in pantry and a remodelled family room that now connects more harmoniously with the rear garden, improving everyday living.
Project Team
Completed: In Progress
Architect: Anita Kane & Gill Gan

