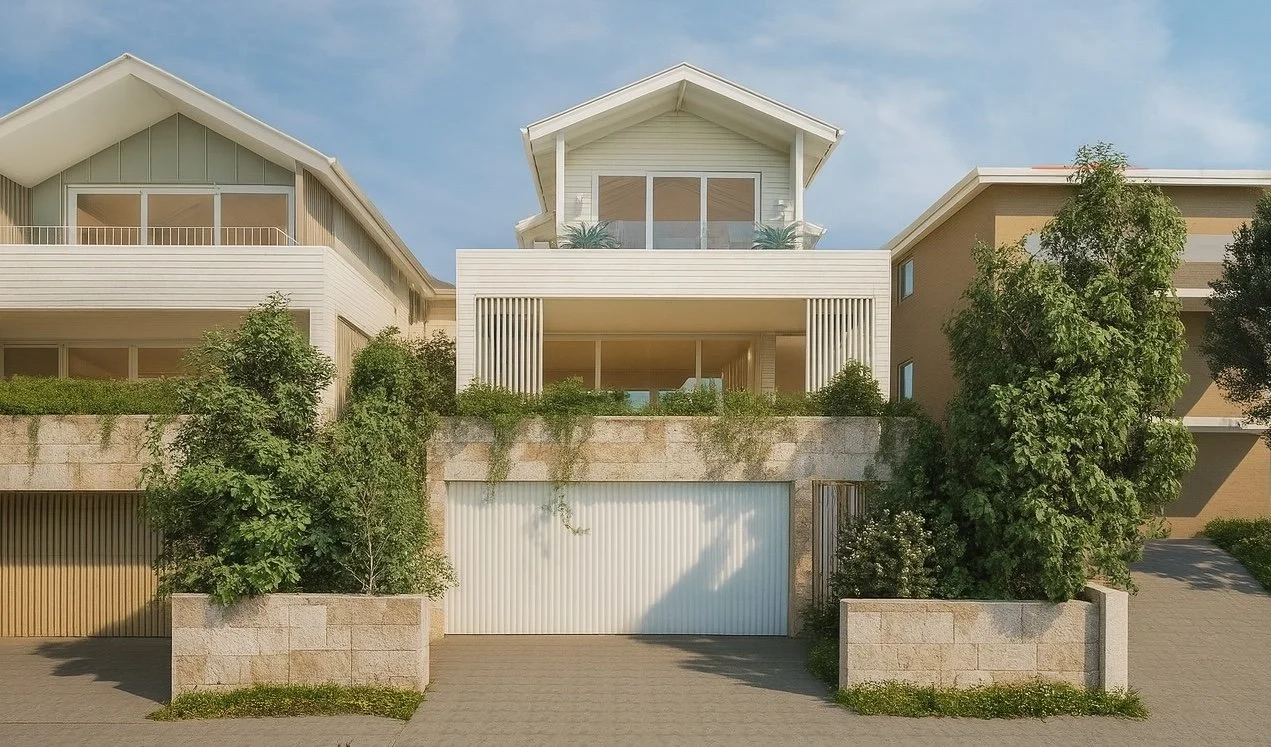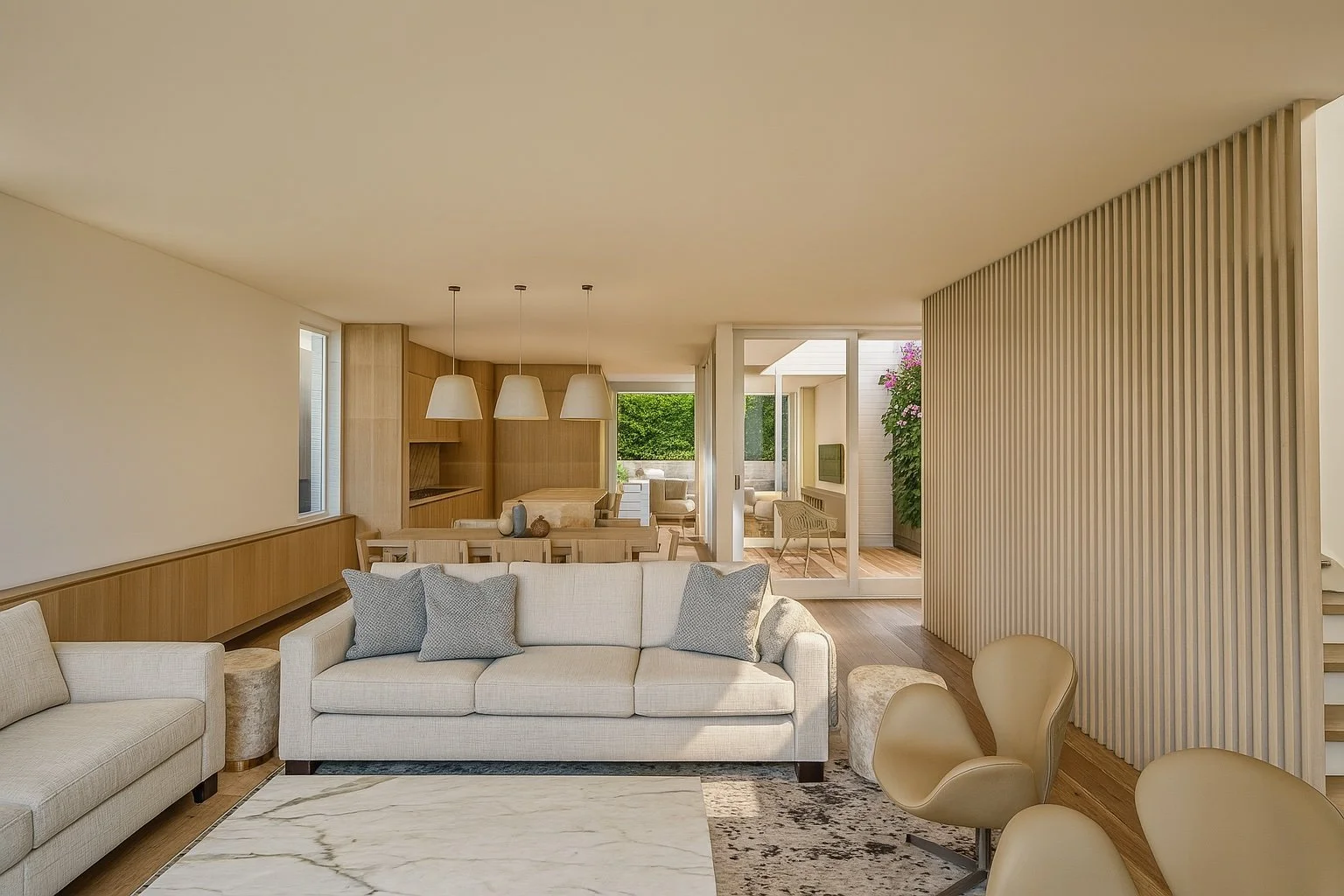Fairlight House 2 BS
A Recently Planning Approved Residential Home
This project is a thoughtful response to a challenging urban context, where a private residence was carefully crafted on a tight site bounded by multi-storey apartment buildings along one side. The design skillfully balances openness and light with a strong emphasis on privacy, delivering a home that feels calm, spacious, and connected to nature despite its dense surroundings.
At the heart of the home, the living and dining spaces extend seamlessly to a north-facing alfresco terrace. This orientation not only captures the sun throughout the day but also frames expansive views across a leafy valley, offering a sense of retreat. The central kitchen, designed for entertaining, opens onto a secluded internal courtyard. This outdoor space acts as a tranquil buffer from the three-storey apartment block to the west and has been strategically planned to ensure visual privacy while still allowing generous light to penetrate deep into the home.
A key feature of the layout is the way light is introduced throughout the plan. Full-height glazing and the central courtyard work in tandem to illuminate the rear of the house, where a secondary family living space enjoys a direct connection to the garden. This transparency and layering of spaces create a dynamic interior experience and ensure every area feels open and spacious.
Upstairs, the bedrooms are arranged under pitched ceilings that bring height, light, and a sense of volume. The generous master suite features an ensuite bathroom along with a sunlit balcony that opens out to views of the valley beyond, further reinforcing the home’s sense of place and connection to its site.
A double garage with internal access leads to a dramatic double-height entry void, setting the tone for the spatial experience that unfolds within. The materials palette reinforces the coastal character of the home, with a robust stone base grounding the form, while lightweight white weatherboards and timber battens soften the overall composition and bring a sense of relaxed warmth.
Landscaping plays a vital role in the integration of the home into its environment. A mature Crepe Myrtle tree has been retained at the rear of the property, providing a natural screen from neighbouring apartments and anchoring the garden. New plantings introduce layered greenery, creating visual interest and softness, while cascading foliage over the garage façade helps to visually ground the building into the site.
This residence demonstrates how clever design can transform a constrained and overlooked block into a private, light-filled sanctuary—one that offers both serenity and spatial richness within a dense urban setting.
Project Team
Completed: In Progress
Architect: Anita Kane & Gill Gan


